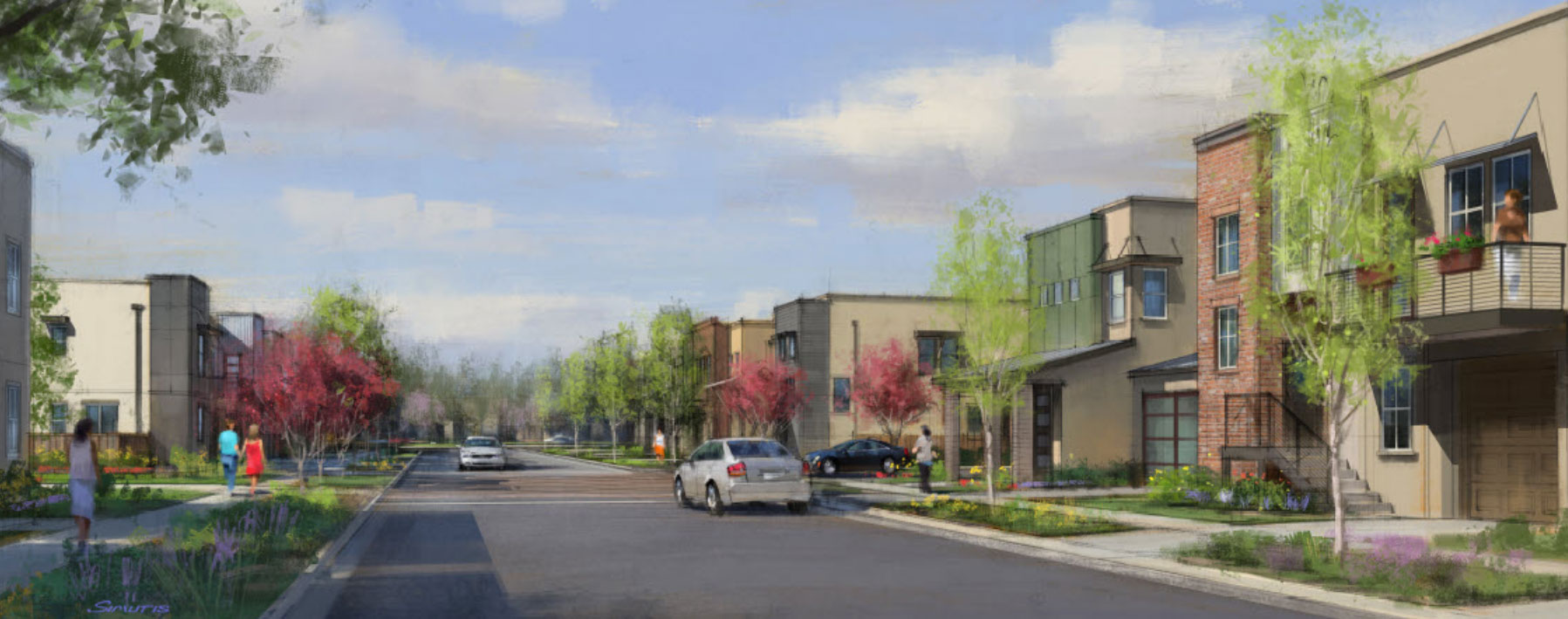
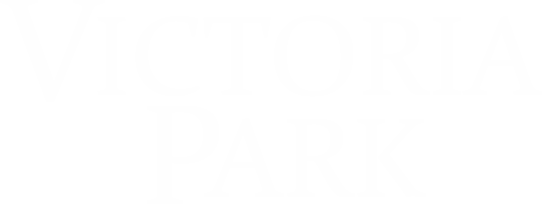
Victoria Park transforms a longtime vacant lot along an important thoroughfare into an attractive, active neighborhood. Located on 47th Avenue, the project eliminates an underutilized asset to the neighborhood. Capitalizing on the beginning of a neighborhood center, Victoria Park will provide a focal point for a strengthened identity and place for the greater community.
Victoria Park’s design accommodates retail space, residential units for rent, single family homes, and a large green space. The neighborhood is arranged in 3 three-story buildings that front 47th Avenue buffering the two story single family homes to the rear of the property. The existing drainage canal will be transformed into a natural riparian habitat with public use green space along the entry drive, and a “village green” will be established between the retail buildings on 47th Avenue, connected by a greenbelt pedestrian path to the single family homes.

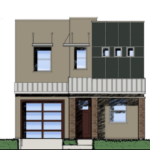
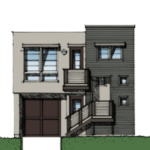
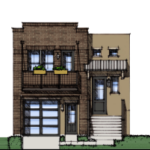

Schedule your visit to Victoria Park by completing the form below. To schedule a same-day visit—or within the next 24 hours—please provide a phone number and a New Faze representative will be in contact with you shortly.
| Cookie | Duration | Description |
|---|---|---|
| cookielawinfo-checkbox-analytics | 11 months | This cookie is set by GDPR Cookie Consent plugin. The cookie is used to store the user consent for the cookies in the category "Analytics". |
| cookielawinfo-checkbox-functional | 11 months | The cookie is set by GDPR cookie consent to record the user consent for the cookies in the category "Functional". |
| cookielawinfo-checkbox-necessary | 11 months | This cookie is set by GDPR Cookie Consent plugin. The cookies is used to store the user consent for the cookies in the category "Necessary". |
| cookielawinfo-checkbox-others | 11 months | This cookie is set by GDPR Cookie Consent plugin. The cookie is used to store the user consent for the cookies in the category "Other. |
| cookielawinfo-checkbox-performance | 11 months | This cookie is set by GDPR Cookie Consent plugin. The cookie is used to store the user consent for the cookies in the category "Performance". |
| viewed_cookie_policy | 11 months | The cookie is set by the GDPR Cookie Consent plugin and is used to store whether or not user has consented to the use of cookies. It does not store any personal data. |



