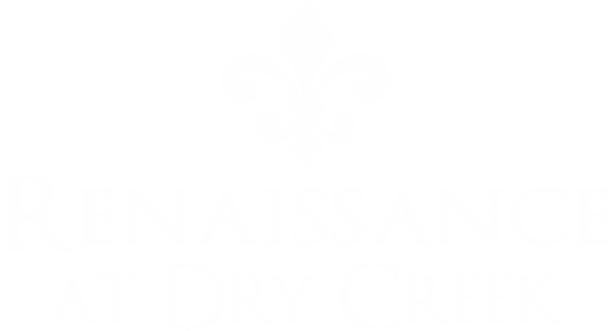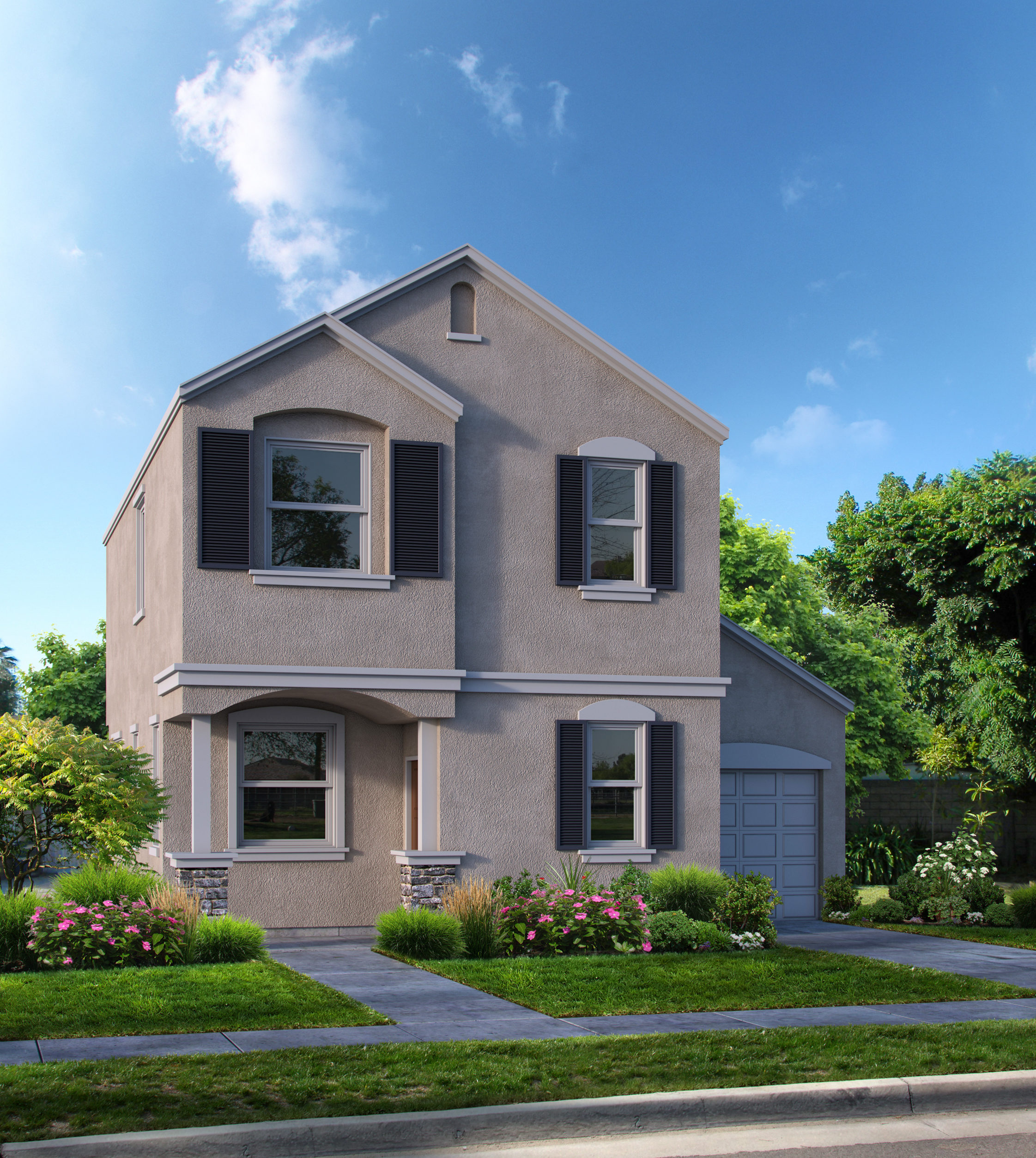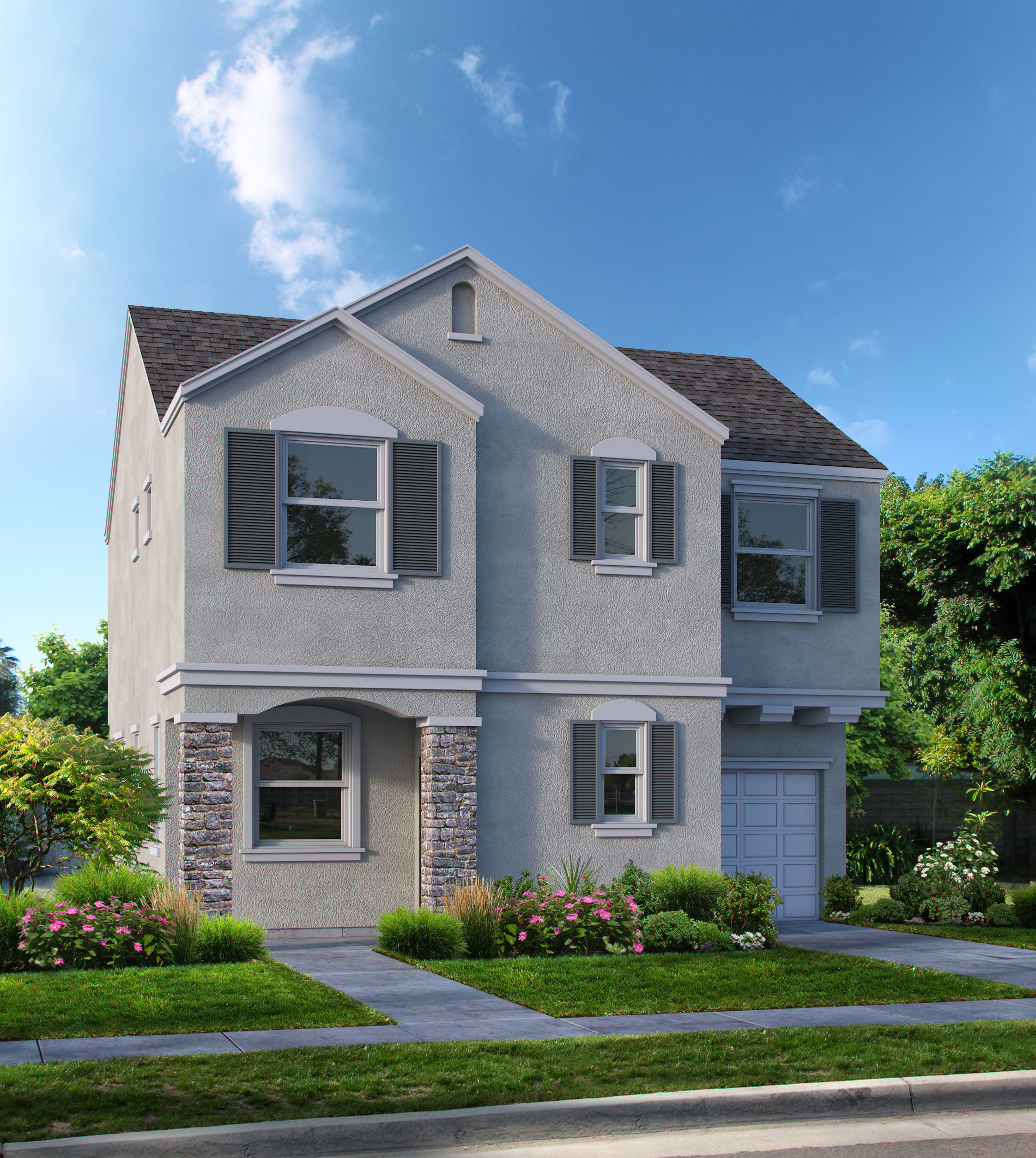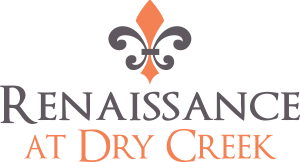


EXPLORE THE FLOORPLANS
Renaissance at Dry Creek will have a great selection of new homes. From top to bottom, the homes have been thoughtfully designed to make life easier and more enjoyable. A large collection of Home Performance amenities give you the freedom and flexibility to manage security, thermostat settings, lighting and more.
Priced from the low $300,000’s



THE PORTOFINO
1,628 Square Feet
4 bedrooms with optional den/loft
2.5 baths
2-car tandem garage
FEATURES
 Technology & Environment Performance Home
Technology & Environment Performance Home
- Smart Home/Home Management Center
- Technology pre-wire with Category 5 telephone/data wire at great room, master bedroom, loft and kitchen (per plan)
- Security systems connected through wifi
- Dual-zone heating & air conditioning
- High performance dual-pane low E glass windows with a limited lifetime warranty (per manufacturer)
- Single coat exterior stucco system
- Insulated R-15 / R-19 exterior walls
- R-38 ceiling insulation
- Radiant barrier roof sheathing
- Tankless water heater
- Water conserving toilets, faucets and shower heads
- Insulated air ducts
- LED lighting
- HVAC: 16 SEER condenser, 92% AFUE furnace
- Smoke alarms; carbon monoxide detectors; interior fire suppressors
- 220 volt electric vehicle charging outlet in garage
- Smart vent whole house ventilation
 Distinctive Exterior Features
Distinctive Exterior Features
- Technology pre-wire for telephone/data
- Designer coordinated exterior color and roof combinations
- Full front yard landscaping
- 8’ 6-panel painted fiberglass entry door
- Sectional roll-up 7’ garage door, automatic opener
- High quality 30 year composition roofing
- Exterior light fixtures (per plan)
 Exceptional Interiors
Exceptional Interiors
- Two-panel interior doors
- 9’ Ceiling height, first and second stories
- RG-6 coaxial cable in all bedrooms, great room, loft (per plan)
- White decora switches
- Ceiling fan with light kit in great room
- Ceiling fan prewire in secondary bedrooms
- Ceramic tile flooring in entryway, kitchen and bathrooms
- Satin nickel interior hardware
- Quality carpeting in great room, dining/nook (per plan), bedrooms, loft (per plan) and hallways
- Sheet-rocked and taped garage interior with fluorescent overhead lighting
 Designer Kitchen Features
Designer Kitchen Features
- Granite slab countertops with 6” backsplash and full backsplash behind cooktop*
- Double bowl stainless steel undermount sink with disposal
- Stainless steel pull-out spray faucet
- Stainless steel appliance package including:
- 30” gas range with micro/hood combo above
- Built-in dishwasher
- Flat panel cabinetry with concealed hinges
 Owner’s Suite
Owner’s Suite
- Flat panel cabinetry with concealed hinges
- 6” x 6” tile vanity top
- Separate shower with clear glass enclosure and tile surround
- Single lever chrome plumbing fixtures with matching bath hardware and vanity sink
- Large walk-in closet (per plan)
- Elegant vanity lighting with chrome finish
- Elongated porcelain toilet
- Ceiling fan with light kit in master bedroom
 Secondary Bathroom Features
Secondary Bathroom Features
- Flat panel cabinetry with concealed hinges
- 6” x 6” tile vanity top
- Bathtub shower combination with designer fiberglass shower surround
- Single lever chrome plumbing fixtures with matching bath hardware and vanity sink
- Elongated porcelain toilet
- Elegant vanity lighting with chrome finish
 Laundry Room
Laundry Room
- Interior laundry room (per plan) with energy efficient fluorescent lighting
- 220-volt dryer outlet and gas stub
- Convenient wood shelf above washer and dryer (per plan)
Sales Office Open Saturday & Sunday
11:00am to 5:00pm
or by appointment
CONTACT US
Braxton A. Warren DRE# 02088993
Principal Agent
The Warren Group at Keller Williams Realty
Located at
1229 Golden Angel Way, Sacramento, CA 95838
(near Marysville Blvd. and Bell Avenue)




